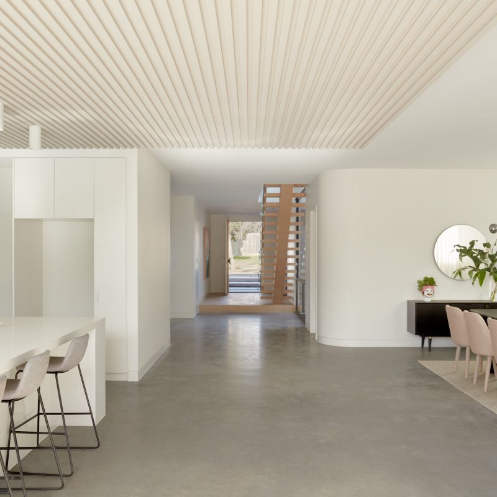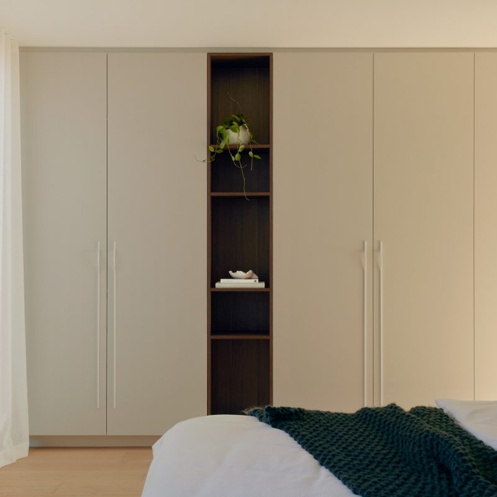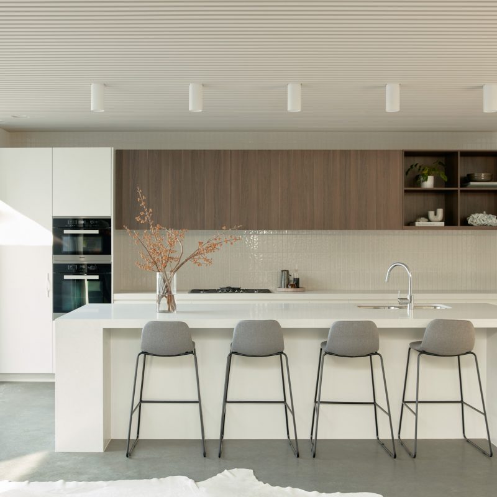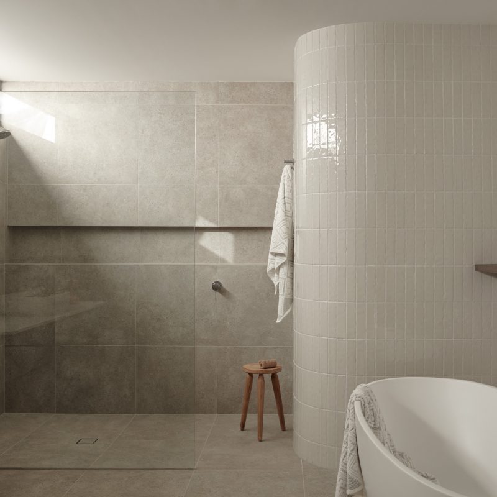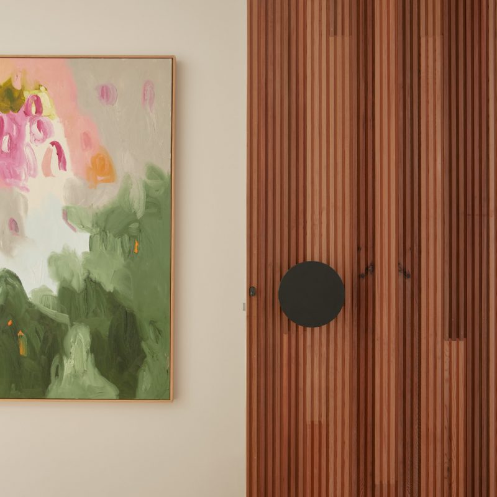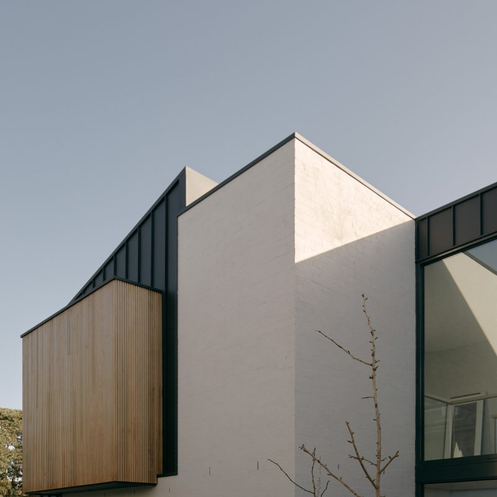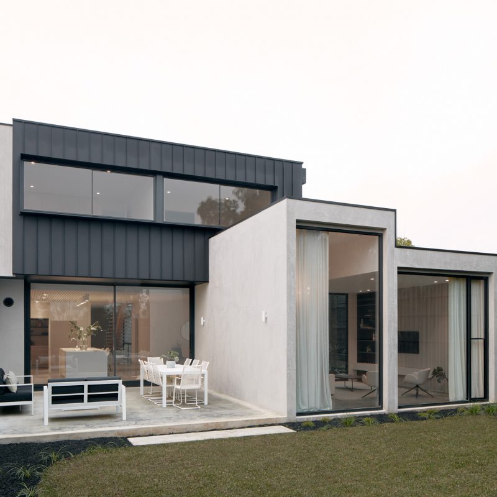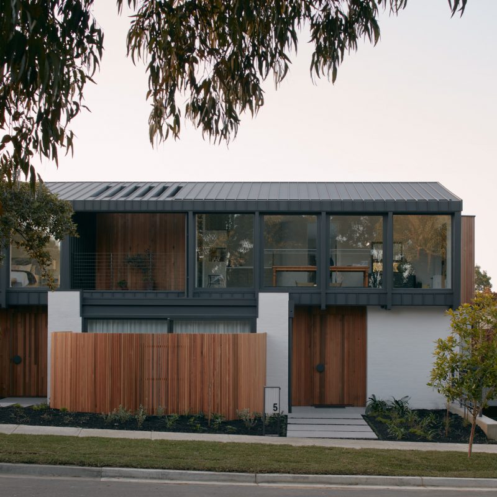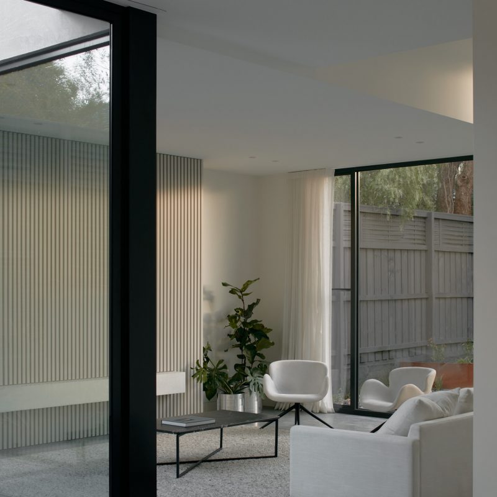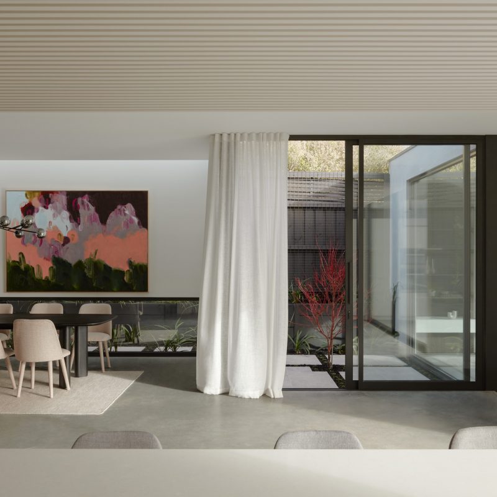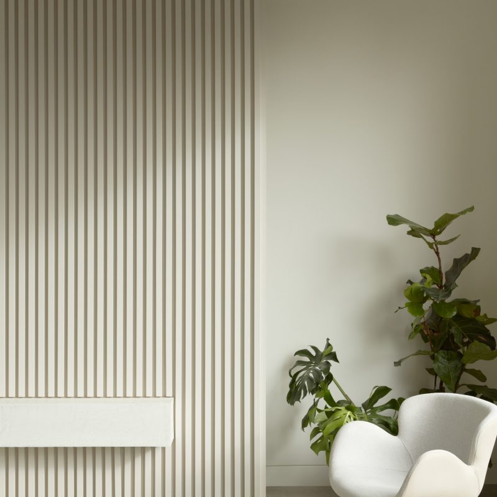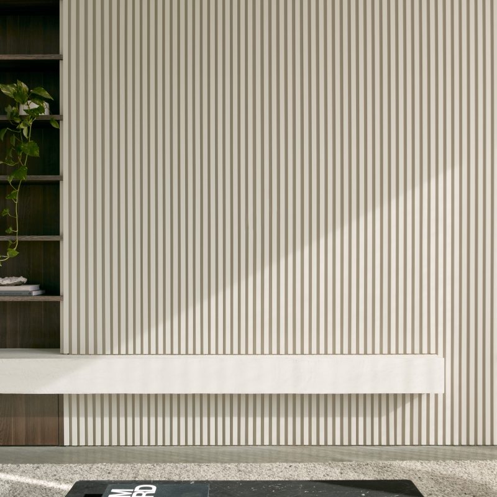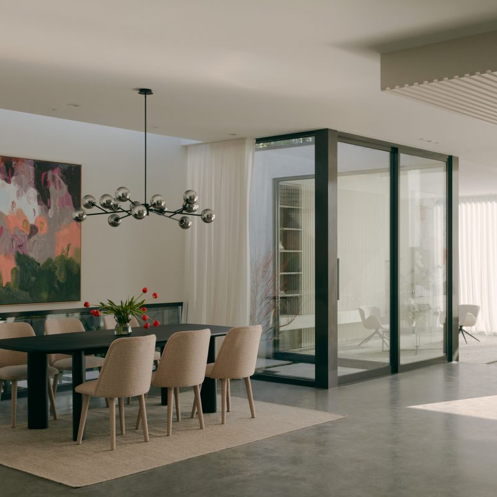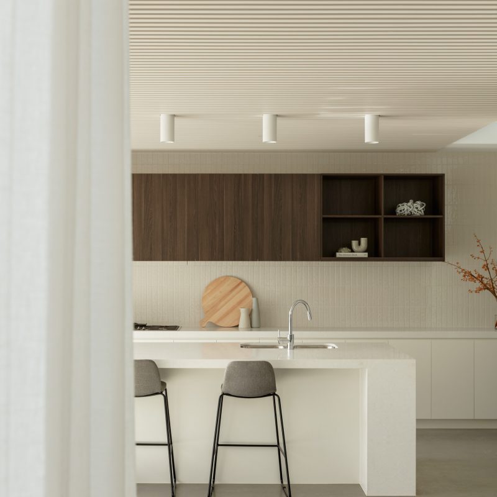Plantation
This two townhosue project in bayside Melbourne was designed by Richard Kerr Architecture, with landscpaing by Mark Stotts and built by Format Group.
From Richard Kerr:
“The dark metal clart first floor is a long linear element incorporating both townhouses intoa singular connecting form; with a deck to articulate a subtle break between the owners. Curved screen elements create private courtyards for the main bedrooms while also accentuating the separate main entries.
The restrained exterior palette of timber, metal and brickwork are complimented by the landscaped gardens and courtyards. The inclusion of solar panels, sun protection screens, heated concrete floors, double glazing and a northern orientation contribute to this being a 6 star energy rated building.”
A 6 star energy rated two townhouse project
